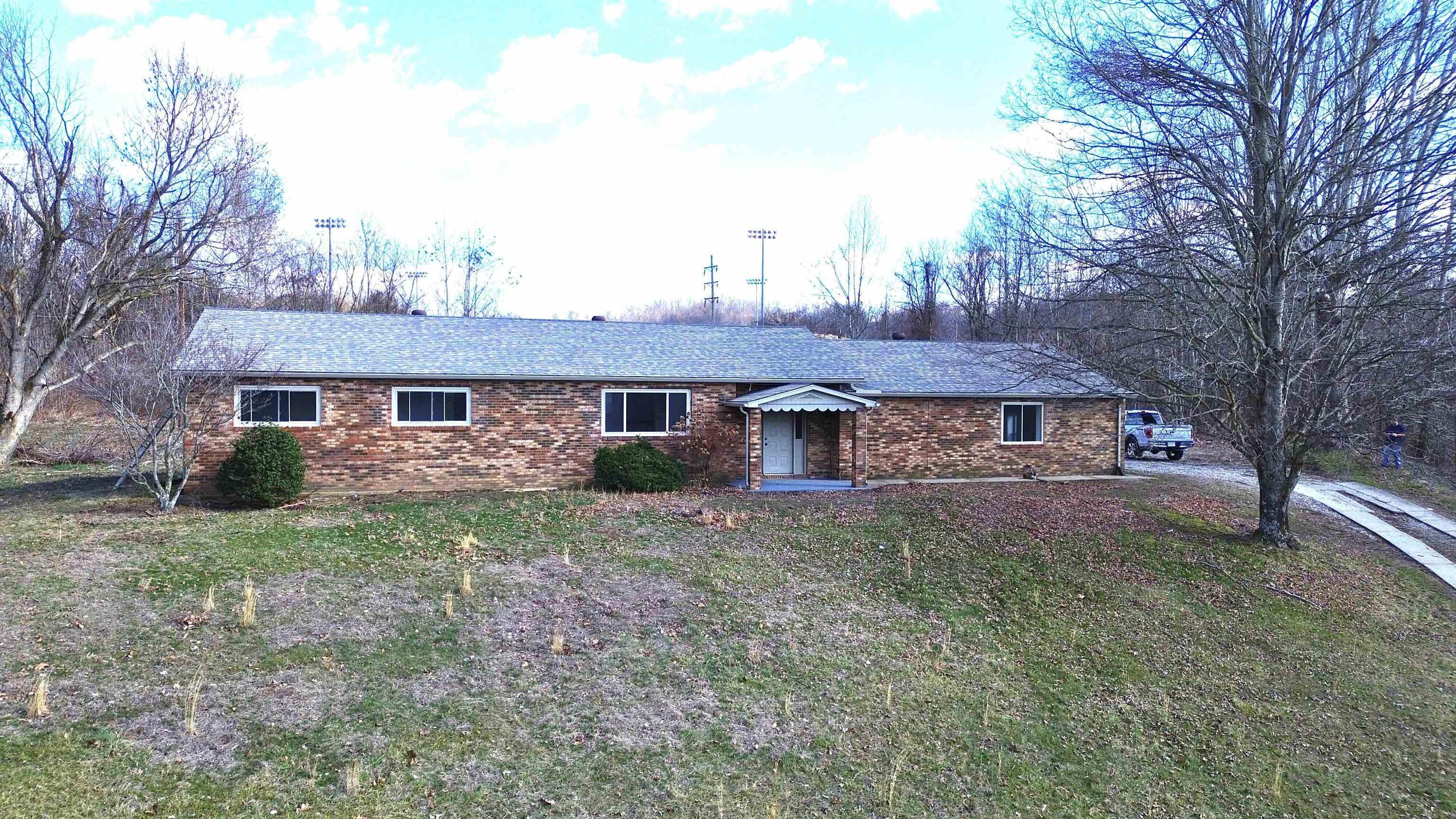1178 County Road 60, South Point, OH 45680
Date Listed: 02/12/24
| CLASS: | Single Family Residential |
| NEIGHBORHOOD: | |
| STYLE: | One Story, Ranch |
| MLS# | 178119 |
| BEDROOMS: | 3 |
| FULL BATHS: | 2 |
| LOT SIZE (ACRES): | 0.61 |
| COUNTY: | Lawrence |
| YEAR BUILT: | 1965 |
Get answers from your Realtor®
Take this listing along with you
Choose a time to go see it
Description
Welcome to your dream home in South Point! This stunning property has undergone a complete transformation. Featuring 3 bedrooms and 2 bathrooms on .61 acres, this home boasts brand new electrical wiring, plumbing, roof, windows, water heater, HVAC system and gutters. Step inside to discover the exquisite interior showcasing all-new doors, trim and flooring throughout. The modern kitchen is a chefs delight with sleek finishes. The bathrooms have been beautifully renovated, providing a spa-like retreat. Large patio out back, perfect for summer. With every aspect meticulously upgraded, this home offers a perfect blend of style, comfort and functionality. Don't miss the opportunity to make this immaculate residence your own! Also, you can bundle this home with an additional 3 parcels which is 4.62 acres for a total of 5.23 Acres for only $265,000.
Details
Location- City: South Point
- State: OH
- Zip Code: 45680
- County: Lawrence
- List Price: $199,000
- No of Bedrooms: Three
- No Full Baths: Two
- No Of Half Baths: None
- Finished Sq Ft: 2440
- Year Built: 1965
- No of Rooms: Six
- Middle School: SOUTH POINT MIDDLE SCHOOL
- High School: South Point
- INTERIOR FEATURES: None
- EXTERIOR FEATURES: Porch, Private Yard, Screened Deck/Patio
- Living Room Size: 15'3" x 17'8"
- Living Room Level: 1
- Kitchen Size: 14' x 11'5"
- Kitchen Level: 1
- Bedroom 1 Size: 11'7" x 10'2"
- Bedroom 1 Level: 1
- Bedroom 2 Size: 11'7" x 11'9"
- Bedroom 2 Level: 1
- Bedroom 3 Size: 12' x 11'7"
- Bedroom 3 Level: 1
- Other Room 1 Name: Laundry/Utility
- Other Room 1 Level: 1
- Bath 1 Level: 1
- Bath 2 Level: 1
- WATER SEWER: Public Sewer, Public Water
- FIREPLACE: Fireplace, Non-Working
- APPLIANCES INCLUDED: None
- HEATING: Central Electric
- COOLING: Central Air
- STYLE: One Story, Ranch
- GARAGE: Detached
- BASEMENT FOUNDATION: None
- LA1 Agent First Name: Joshua
- LA1 Agent Last Name: Butcher
- LO1 Office Name: MCGUIRE REALTY COMPANY
Additional Information: Listing Details
- Basement: None
- Garage: Detached
- Heating: Central Electric
- Flooring: Laminate
- Water: Public Sewer, Public Water
- Roof: Shingles
- Appliances: None
- Interior: None
- Style: One Story, Ranch
- Construction: Brick
Additional Information: Lot Details
- Acres: 0.61
Data for this listing last updated: May 31, 2024, 6:34 a.m.
SOLD INFORMATION
Sorry, no recent sold listings matched your criteria.




















